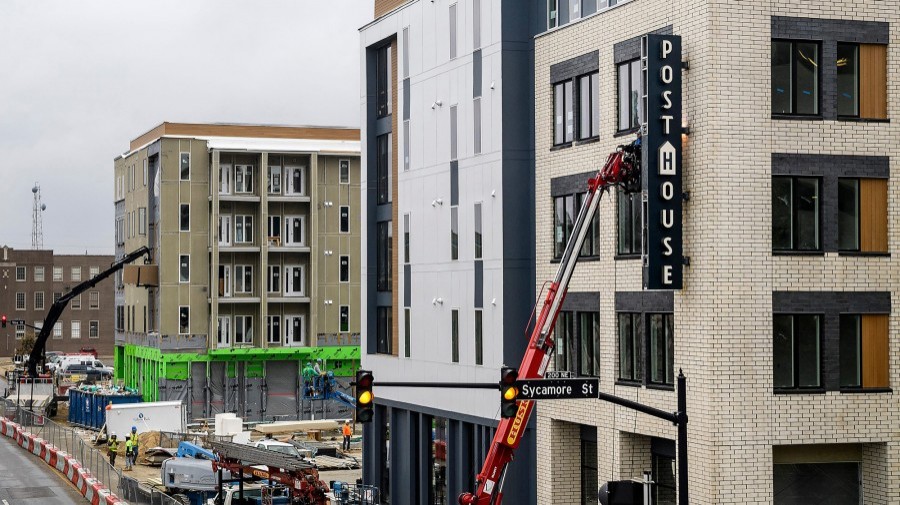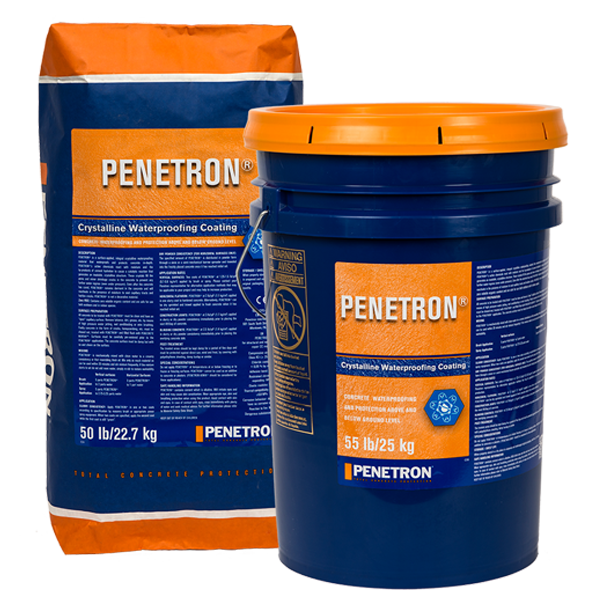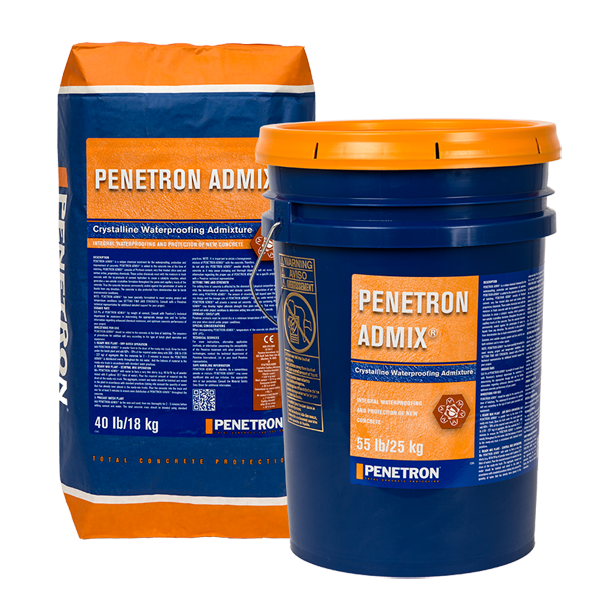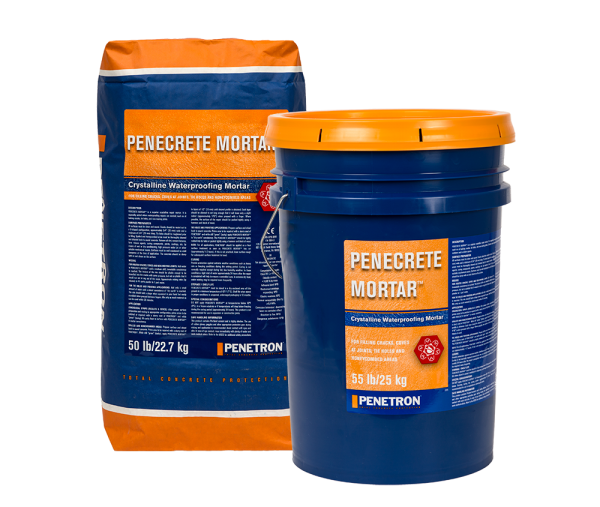Description
The Post House comprises 144 luxury rental apartment units ranging from studios to one- and two-bedroom layouts. The $40 million project also offers underground parking, office space and ground-floor retail areas for shops or restaurants, as well as solar panels on the roof. Amenities include co-working spaces within the apartment building, private conference rooms, a wet bar and lounge areas, fitness center, yoga room and a bike storage area with a repair center. The public courtyard with green spaces is located between the north and south residential towers.
Products Used
Irving Materials Inc. (IMI), the ready-mix supplier, treated 2,700 yd3 of concrete with PENETRON ADMIX. The treated concrete was used for the retaining walls and foundation slabs of the two-floor underground parking garage – and for the rooftop swimming pool. A combination of PENETRON and PENECRETE MORTAR, crystalline repair products, were used to fill and waterproof the tie-holes in the concrete walls, completing the waterproofing treatment.
Related Media Releases
June 9, 2020







